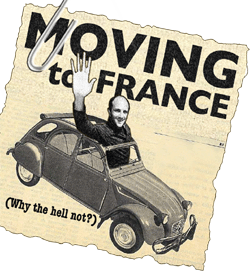Blueprints
We got a draftsman in to measure everything up, and here's where we stand (you can click on each image for the full-on (be careful -- they're big) pdf's to print). Here's the top floor, which contains most of our active living space for the moment and which we've already shown you a bit of:
As you can see, he arrived after we'd already knocked through the wall, creating the single 26.09m2 room in which we now sleep.
Long ago I promised we'd measure and diagram the bottom floor of the house. That floor, which at this point has three bedrooms, a WC, a bathroom, an inchoate kitchen, four fireplaces, a huge laundry-storage-garage area, and four exterior doors, has as yet been completely unpublished on this blog. And now, patience pays off, the long wait is over:

As you can also see, none of the rooms is square. You should've seen the poor guy's face, trying to get it all down on paper. But he did a good job.
It does show how the verandah is supported by a series of rooms which dont exist on the floor above. It also shows the walkway under the verandah, as well as the vastness of both the verandah and the garage.
By the way, if you put these two images into layers in photoshop, they should sit atop one another nicely to see how things work vertically.
I promise to make more sense of these plans for you in the very near future, ie what's where, and with more pictures. But I wanted to get these up here now, since now is when they've appeared in my mailbox.
And now that we have plans of the house as-is, we can start to work on the future plans! We have a lot of those in our heads... I'll try to get some of them down here soon too.

