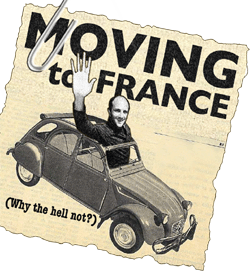Progress
Sorry I haven't written anything here in so long. It's not that we haven't been busy. In fact, it is precisely because we have been so busy that I haven't sat down to do this.
Gotta thank Max at this point. He turned me onto a program called SketchUp which has completely helped us out in terms of visualizing the spaces we're planning for our home. It takes the cadd files which we had made, and then I can easily pull them into 3d, adjust them, spin them around, and even do walk-throughs of the new layouts.
Mostly we've been focusing on the downstairs bathroom. This is a little box tucked into the garage behind the back bedroom, and is currently a total pit. The floor is gross, there's a sort-of shower and a bidet with no toilet, plus a sink. And the thin brick walls are crumbling to the point that you can see through them to the garage beyond.

So we'd like to change it. It sticks into empty space in the garage, so there's plenty of room for expansion. Here's the layout we've come up with:

Nice big rain shower with nice Moroccan tiles. Freestanding bath. A little shaving sink next to the bath (something I have always craved) -- maybe a vintage dental spitsink if we can find one. Not shown here is the free storage units we'll have. We don't want a spanking modern bathroom feel in an old house. Very little will be fitted. And best of all, we want to punch through the wall separating this bath from the adjacent bedroom, there to install panes of window:

Another view:

There will be blinds of some kind of course, but the idea is that you can sit in the bath and look out, through to the trees if you want to, giving it a bigger sense of space than it already has. Though at 3.5 by 5 meters, it's already pretty big anyway.
So yesterday we met for the first time with Keith, a builder recommended by Steve, to discuss the plans. Steve scores again: good recommendation. Good vibe, lots of competence, and our plans seemed to float well.
So we're gonna talk again in the next few days to sort out a schedule for everything. And now Sarah and I have to come up with a toilet, a bidet, a showerhead, a bathtub, a sink, all the flooring and wall tiling we'd like, a lighting scheme, and some other details and doodads as well. The array of choice for all of these things is dazzling to the point of confusion.
Looks like we're going shopping.
We have also modeled some plans for the upper floor of the house, but at the moment those are pending these, so I'm not gonna blog them yet. One project at a time is enough.
