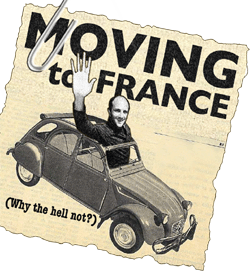In.
We hadn't seen the house for three months, since the day we agreed to buy it. And that was after seeing it only twice. Yet since that time we have discussed and debated, scribbled and drawn, theorized and considered every corner we could remember. We've mentally moved walls and eliminated ceilings, all from photo-aided memory. And so, as we finally once again drove up the road to our new house, of course it was a fascination to see how the real house compared to our recollections.
And it's better. It's big and empty and beautiful and ours, and there are lots of things we notice for the first time, but our memories of it only seem to err on the negative, leaving us with exactly what we had hoped we'd find, only moreso. We discovered that the object which, when we originally visited, was draped-over with a colorful flag was in fact a gorgeous marble fireplace. We discovered that, contrary to our fears, the water pressure was delightfully powerful, and the water heater delightfully capable. From the moment we set foot on it again, it felt exactly right.

We could barely believe it. Kepler was as excited as we were. We unloaded the whole car, furnished him with his pushbike, and watched with pleasure while he did exactly what we'd imagined a thousand times he would do: zoom around on the verandah and through the house on it. He felt like this was his home. We felt like this was our home. Immediately. It is ours, and we love it. And with a thrill, we three explored its rooms, each as-yet unassigned, wondering at the possibility of it all.

After Eleonore had come and gone -- a bit wistful over leaving her house perhaps -- we picnicked on our verandah, furniture-free and happily home. And fortunately enough, Eleonore had left us a thin and flea-ridden double mattress. So we made our bed in what will someday be our kitchen, gave Kepler a hot fun bath in his beautiful new bathtub, read him a book, and put him to bed. It was very family-vibey. Then we set out to explore our house anew.
I have lived in lots of apartments and houses, some for years at a time. But I have never felt about any of my earlier homes like I do about this one. This one is mine. And I find that I have a huge thirst to know everything about it. I wander the rooms, following wires and conduits and pipes, through walls, through floors, telephone, electric, hot water, cold water. I want to know how it all works, how the blood flows through the house's multilayered vasculature. There is old, defunct and capped plumbing as well, a vestigial organ from a different time. Two fireplaces without chimneys, and two chimneys without fireplaces. It's a historical puzzle: why did they make this this way? What was the house like then? All of which makes the house feel like a living thing, with organs and infrastructure, and a lifetime much longer than my own.
And which demands respect as well. I'm willing to do violence, to knock through stone walls and change the layout, to rearrange some of the builders' original intent. But not without consideration of the house's past. This house was built in stages, over generations. It's the creation of many minds. I'm another in a series, and I have to do right by it.
Of course, that's also what I love about it: its character, its quirkiness, the level of multiple oddnesses that you could only find in a house which wasn't so much built, as evolved.
From what we can tell, there were four stages of construction. The first, and it's unclear exactly when, was a mostly square stone house, with no electrics or plumbing, and a whole lot of fireplaces. Then sometime later a new set of rooms was added onto the front of the house, converting what was once the entryway into a central room. This new house had a huge open verandah, a patio exposed to what must have been tremendous sunlight, especially in the summer time. So later on, someone created the enormous structure which is the verandah roof. Nice work, too. The cross-beams are 45 feet long, and they're all connected with bolts and wooden pegs. Actually, the woman who sold us the house told us that the verandah roof was built quickly, in order to host a wedding thereunder at short notice. It's beautiful. Nice place for a wedding. And then, phase four: it seems that all of the interior walls (the ones that aren't a foot and a half of solid stone) are made of really thin brick slabs covered in plaster, maybe an inch and a half thick. These are not original walls. At some point along the way, the original shell of the house was gutted, the room-dynamic reconfigured. But what is also evident is that this is a house which has been loved by its past inhabitants, and cared for, and updated, and improved. And we plan to maintain the tradition.
Anyway, our first night was a dreamworld. We went to bed happy, and ready for the coming days.
