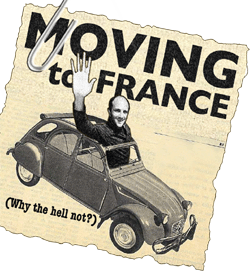House #7: The vineyard
I'm not sure if it was a good strategy or not. Although in the end it probably didn't affect our decision. But when we arrived at the third property of the day with Jeanette, she showed us the gardens behind the house before we ever went into the house itself.
Our camera was just about out of memory, so you'll have to forgive the paucity of images here, but let me assure you: the gardens behind this maison de maître were stunning. Fruit trees, tall trees, a swimming pool, a well, grass, and a real live functioning vineyard were all part of the plan here. Spectacular.
I wonder how many grape vines it takes to produce a single bottle of wine? That'd be cool, wouldn't it? Make 3 bottles a year, drink one, keep one, give one away? Design the labels and everything: Domaine de Kepler no doubt.
Anyway, this place was great from an exterior point of view. Then we went inside.
the first thing to hit me was the floors. What amazing old floor tiles they had!

Unfortunately, that was just about the last amazing thing I saw in this house. It was nice enough, I suppose, big, masterly, high ceiliings and whatnot... but strange things had been done to it. First of all and most noticably, it had ben sort of split in half. Two families of Brits had gone in together on this one, and then had each taken one half of the house. They each installed their own kitchens, their own living rooms, their own bedrooms, and lived as friends but separately within the building, looking out across the central hallway at each others' territory. Bizarre.
But more sad was how they'd redone the place. It was all very clean and white and well-plastered and new-looking, but they'd gone a bit overboard. The ceilings had been lowered in most places to cover the old beams. The gorgeous tile floor ended where they'd chosen to replace it with new, sterile slabs of flooring. Likewise with the terracotta hexagonal floor tiles upstairs. The whole place felt very sterilised, very undone. A real shame, because it must have been a magnificent building.
On the topmost (attic) floor, the beams were a real beauty, though:

This had been converted into some sort of communal game room, spanning as it did the entire size of the partitioned building beneath it. But I suppose the owners must have been either hobbits or helmet-wearers, because the beams were actually so low that the room felt very clautrophobic and strange, again sterilised and not nicely.
And so given the fact that the starting price was over 400,000 euros, we decided to call it a day. The land was good. This land with the first house and we'd have had a winner. But it was not to be. We'll keep looking. It's fun to see all these houses anyway.
